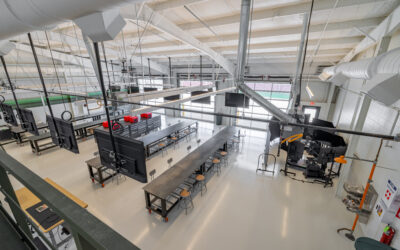The new Conway Regional ICU by Cromwell Architects Engineers involved comprehensive engineering solutions across multiple disciplines, including Mechanical, Electrical, Fire Protection, Structural, and Plumbing. The addition included a third floor, and a shell for a fourth floor for future expansion. The project was strategically designed to meet the unique challenges posed by the COVID-19 pandemic, prioritizing infection control, and ensuring a flexible and efficient HVAC system. Collaboration and problem-solving across disciplines ultimately led to a state-of-the-art healthcare facility that prioritizes patient well-being.
Mechanical Systems:
Overall, the mechanical systems addressed various challenges, including the relocation of existing equipment on the roof, the resizing and relocation of a central outdoor air unit to serve both the existing first and second floors in addition to the new third and fourth floors, and the development of an extremely flexible ventilation system for the third floor finishout.
Notably, the HVAC system was designed in response to COVID-19, to facilitate a rapid switch from a standard, recirculating type air handling system, to a full negative pressurization/air-purge scheme. The design of this project was near completion at the same time the COVID-19 outbreak was reaching its peak and Conway Regional was concerned about a future scenario where an infectious contagion outbreak could occur within the third floor ICU and spread beyond what could be contained by standard isolation control means prior to hospital staff becoming fully aware of the situation.
Although the original recirculating air distribution design included three isolation rooms, a sudden infectious outbreak could be more widespread before it was discovered than could be contained in these few rooms. Therefore, Conway Regional requested a system that can purge part or all of the third floor within reasonable first cost limits. At the time of the request, the air distribution design was split evenly between the North and South halves of the third floor. It was recognized that, with the addition of exhaust fans, control dampers, and controls hardware to the design, the AHU purge cycle could not only be readily incorporated, but also be selectable for the North half, the South half, or both. Ultimately, in purge mode, the exhaust fans are controlled to ensure overall negative pressurization in the area of concern, with the 30,000-cfm air handling unit being capable of providing properly conditioned and filtered supply air for up to 100 percent outside air intake regardless of time of year when the purge cycle occurs.
Electrical Systems:
The electrical systems were designed to accommodate the unique features of the ICU addition. Power distribution from existing panels on the first floor to the third floor allowed for efficient use of space. The atrium lighting design focused on providing natural light during the day and gentle illumination at night, considering the patient experience and circadian rhythms. The electrical infrastructure also included forward-looking planning, with a new electrical room on the fourth floor prepared for future expansions.
Fire Protection:
Fire protection measures were carefully integrated, particularly in the atrium where clear-story windows posed challenges. The project underwent a value engineering (VE) process to address budget constraints, resulting in the incorporation of high volume, low-speed fans for destratification. Innovative solutions were implemented to ensure fire safety, such as the addition of sprinklers to windows and the implementation of private-mode fire alarms to minimize disruptions for patients.
Structural Considerations:
The structural design of the project incorporated forward-thinking strategies, anticipating the addition of two more floors. The original design included sizing the columns, foundations, and later system, allowing for the later addition of floors without compromising the building’s integrity. This thoughtful planning showcased Cromwell’s ability to anticipate future needs and adapt to evolving building codes.
Click here to download a PDF version of this story.




