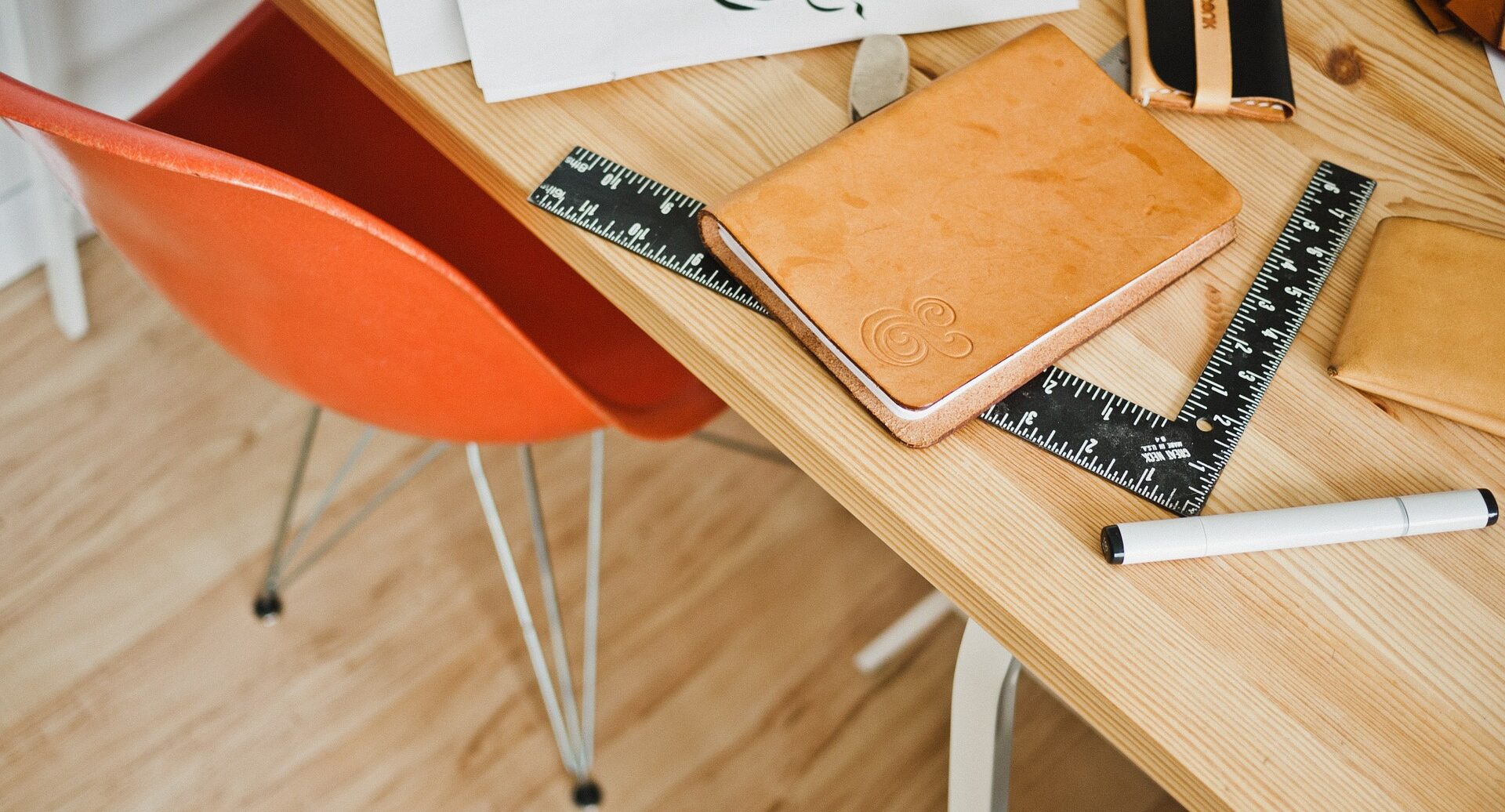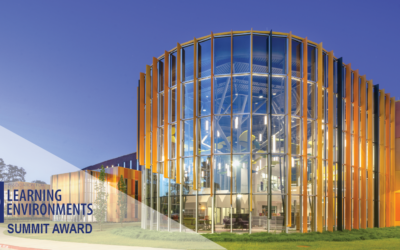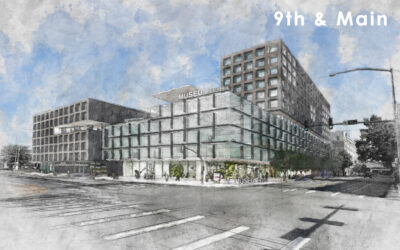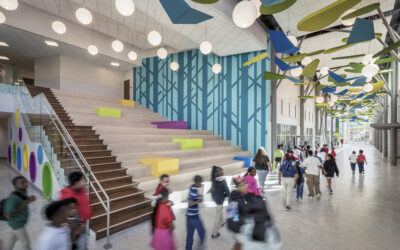There’s no doubt that COVID-19 has rapidly changed the world we live in. And, that’s no different for the architecture, engineering, and construction (AEC) industry. There have been dramatic decreases in architecture billing nationwide, some architects are working to quickly identify and adapt buildings and spaces into temporary health care facilities for an influx of patients, we’ve seen an unprecedented reliance on technology, and we’re considering design changes for buildings of the future.
The American Institute of Architects (AIA) reported that the monthly Architecture Billings Index (ABI) for March came in at a score of 33.3, a dramatic 20.1-point decrease from February’s score of 53.4. The organization says this reflects the deteriorating economic conditions caused by the COVID-19 pandemic. The ABI is a leading economic indicator of construction activity in the U.S. and reflects a nine- to 12-month lead time between architecture billings and construction spending.
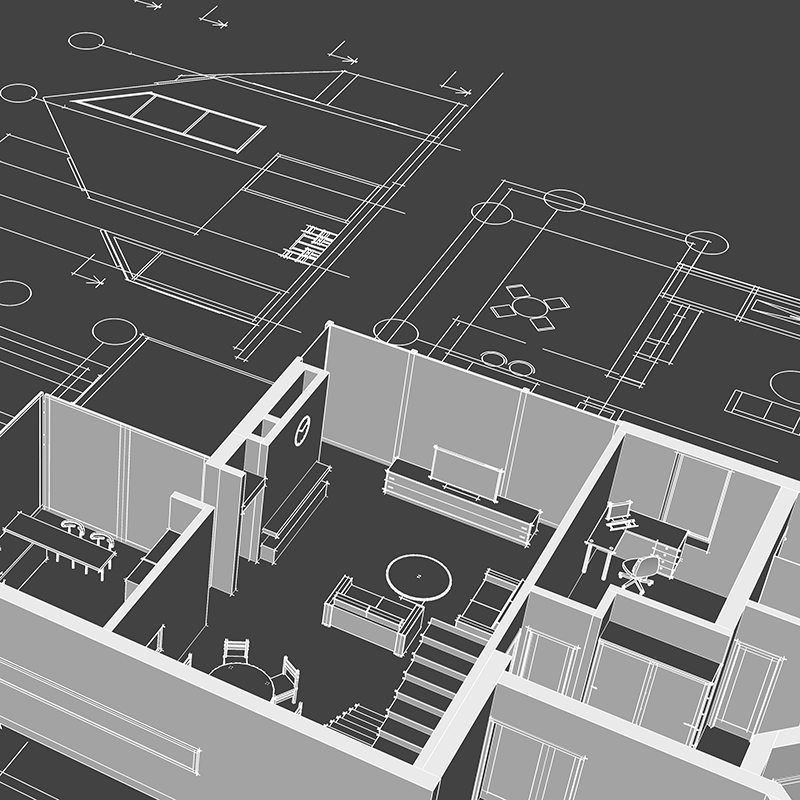 AIA reported that the scores for regional billings, which are calculated as three-month moving averages, fell in all four regions in March with billings in the South falling 13.8 points to a score of 44.2.
AIA reported that the scores for regional billings, which are calculated as three-month moving averages, fell in all four regions in March with billings in the South falling 13.8 points to a score of 44.2.
An April survey from the Associated General Contractors of America says that about 40 percent of contractors “have been forced to lay off employees. As a result of the financial burden, three-quarters of respondents report seeking Paycheck Protection Program (PPP) loans to help mitigate the impact on their business.”
While we can’t be certain what this means long-term, it is an indicator that the AEC industry in our region is taking a hard hit among the pandemic.
However, the industry is working to quickly adapt to the pandemic and designers have been working quickly to adapt spaces into temporary healthcare facilities. Manhattan’s Javits Center has been converted into a makeshift hospital, along with other convention centers doing the same. Some parking garages have been turned into critical care units or emergency triage stations. An emergency field hospital made up of tents in New York City’s Central Park has been built. And, buildings previously used for a variety of purposes are now serving as quarantine locations or areas to house the homeless.
COVID-19 has forced us to incorporate contactless connectivity in our everyday lives. Besides the obvious reliance on our personal home technologies, other technologies like hands-free access throughout buildings, motion detecting faucets, and software to understand how assets are utilized and detect issues before they turn catastrophic allow us to have an overall safer environment. But, what does a safer building future look like?
Elevator buttons often contain 40 times more bacteria than a public toilet seat, viruses live up to 24 hours on non-porous surfaces such as door handles, and 80 percent of sickness-causing germs spread via hands. This current catastrophe does not necessarily create new conditions, but it does bring out inherent ones.
Now, as the state of Arkansas begins to reopen non-essential businesses, we see business owners trying to redesign the flow of their shops, restaurants, and gyms to control and prevent circulation and contact. These will likely be long-term solutions as we navigate the long-term effects of COVID-19 and designers can provide expertise to help ensure the safety of people using these facilities.
And, designers are now looking at the future of buildings and how they can be multi-purposed should we experience another pandemic. We’re seeing that happen now with conference centers and parking garages, but these buildings weren’t designed to be makeshift healthcare facilities. Future ones may be with the inclusion of under-floor systems for electric and plumbing for individual treatment bays or hand-washing facilities. These buildings may also be built to be easily transformed for different needs.
While we’ve seen a dramatic and quick hit to the AEC industry, there is still an obvious need for designers to help transform existing facilities and create new, safe, technologically-advanced buildings.
This article was originally published in AMP News Online.

