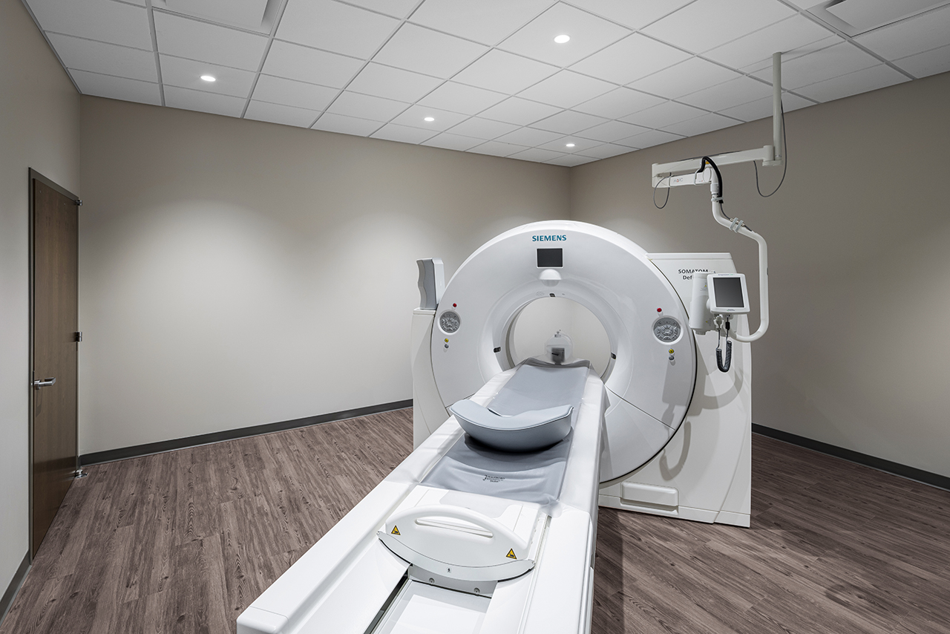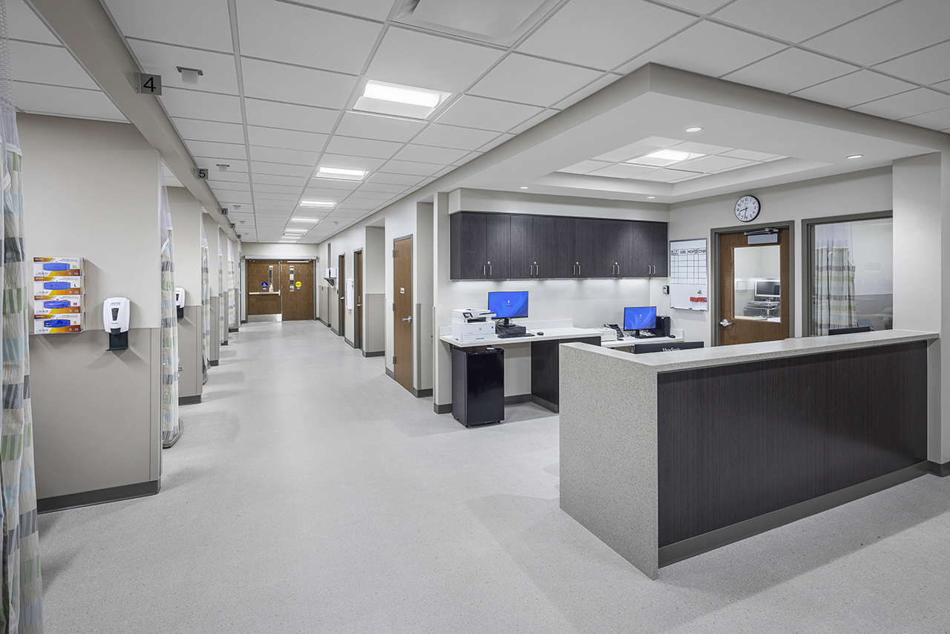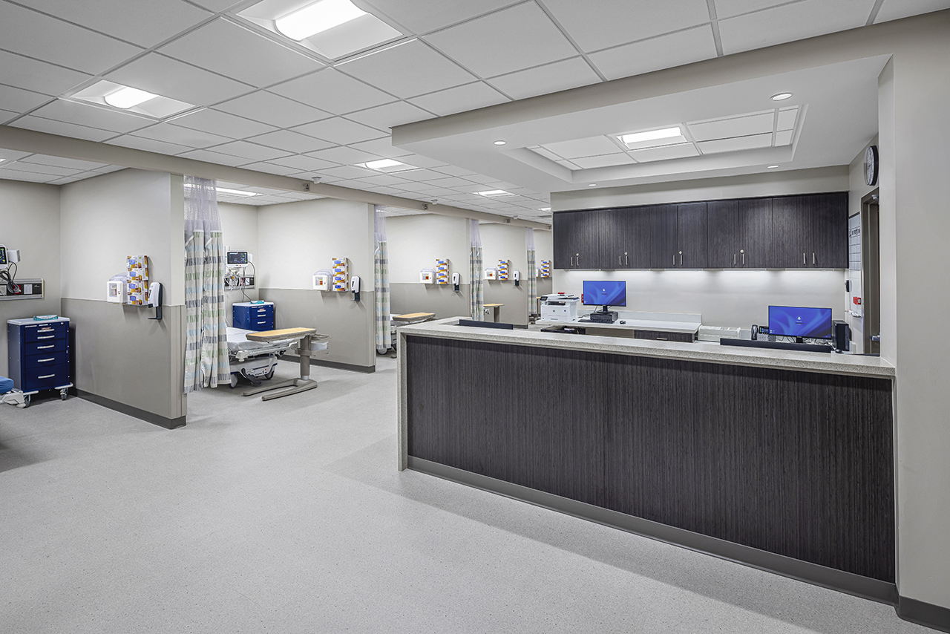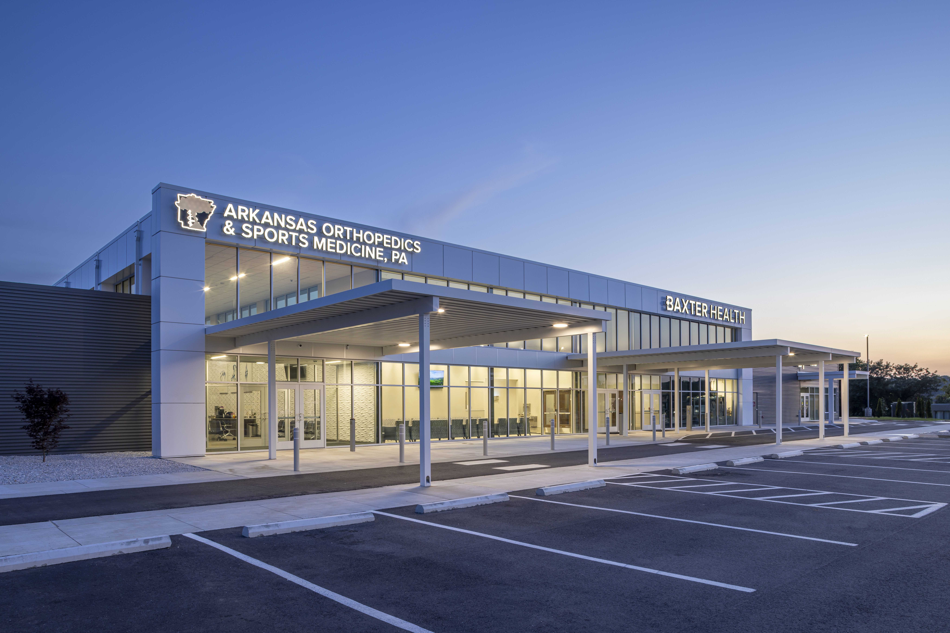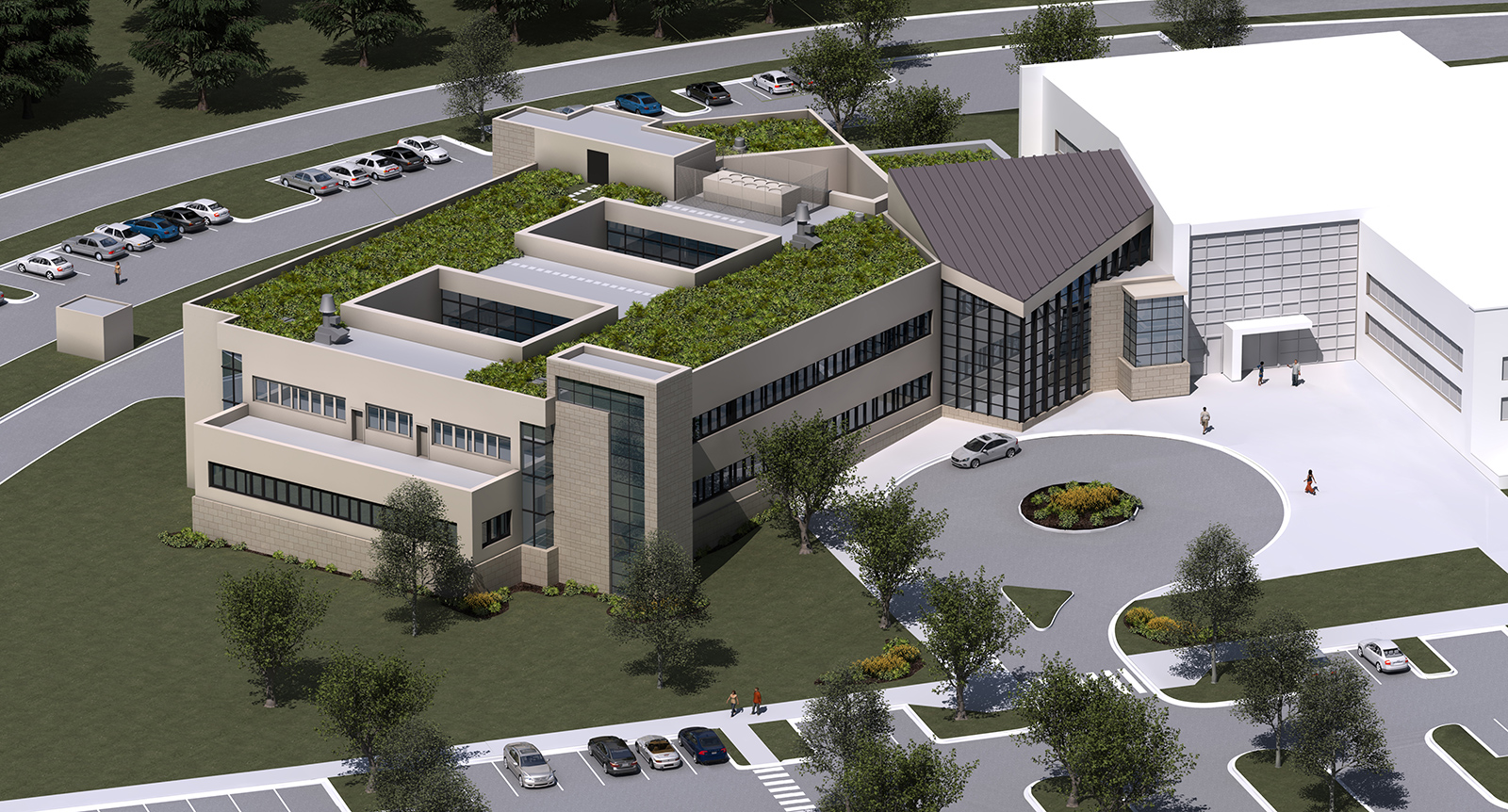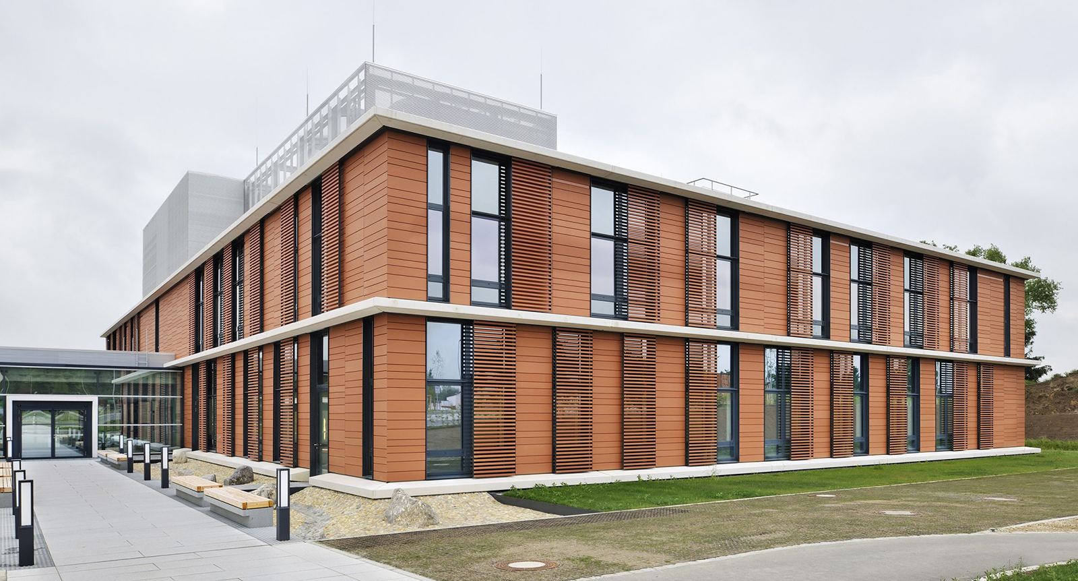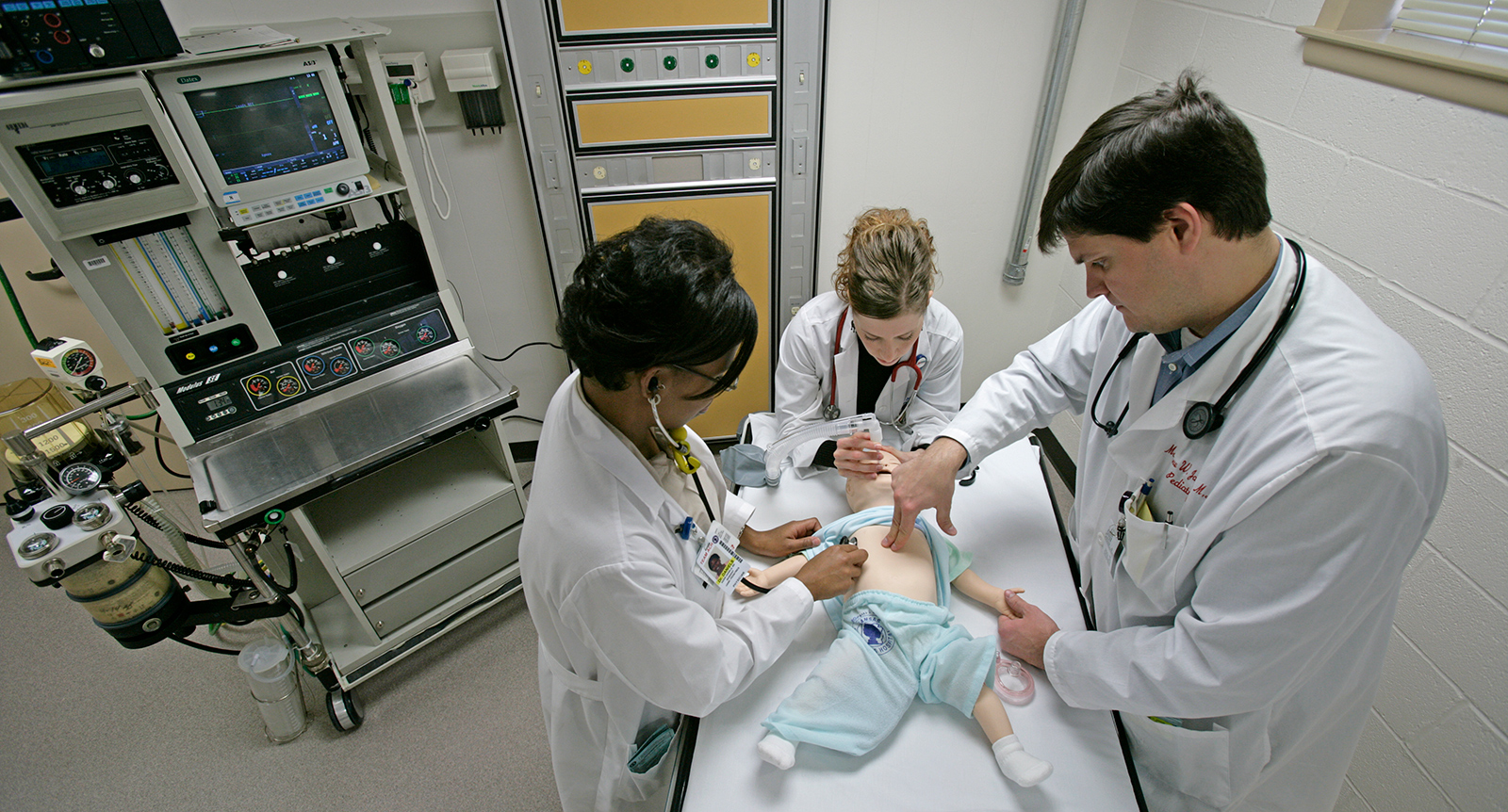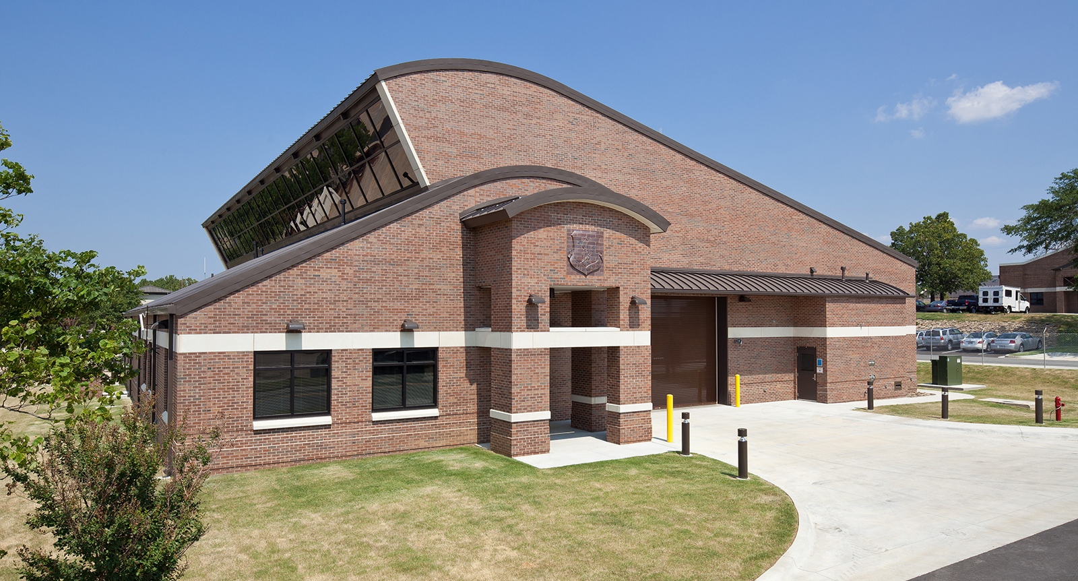The project consists of a new, one-story healthcare facility in Harrison, AR. At approximately 20,000 square feet, the building is designed to house three primary functions: an ambulatory surgery center, a medical clinic, and an imaging center.
The ambulatory surgery center features four operating rooms and a capacity of twelve pre and post operation beds. In addition, the facility also includes a imaging suite providing MRI and CT scan capabilities.
Size
Services
Architecture
Engineering
Interior Design
Construction Services
Size
Services
Architecture
Engineering
Interior Design
Construction Services
The project consists of a new, one-story healthcare facility in Harrison, AR. At approximately 20,000 square feet, the building is designed to house three primary functions: an ambulatory surgery center, a medical clinic, and an imaging center.
The ambulatory surgery center features four operating rooms and a capacity of twelve pre and post operation beds. In addition, the facility also includes a imaging suite providing MRI and CT scan capabilities.

