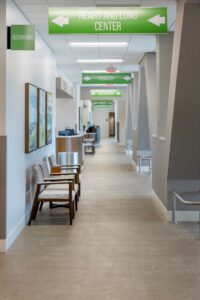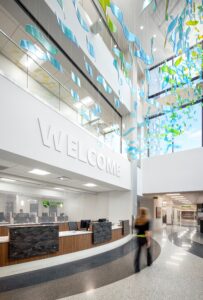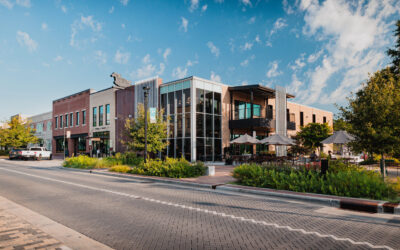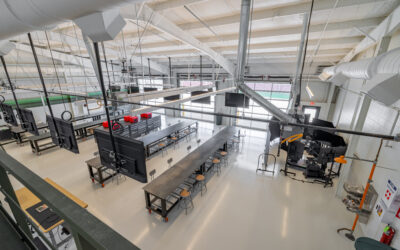When Ozarks Healthcare in West Plains, Missouri decided to undertake an ambitious 127,000 square foot expansion to increase their campus space by nearly 45 percent, they turned to Cromwell’s team of engineers and architects to handle the project’s broad array of needs.

The project consisted of renovations to the main hospital and two entirely new structures: a multi-story medical office building home to essential imaging equipment including MRIs, CT scanners and X-rays as well as other vital services, and the region’s first Women’s Center, which provides new in-patient rooms, labor/delivery/recovery/postpartum (LDRP) suites, specialty operating rooms and many other acutely needed services.
Architectural design choices like floor-to-ceiling windows, open lobbies and a monumental spire on the medical office building all called for additional considerations by Cromwell’s engineers. The curved canopy outside the building required the use of tubes for its columns larger than any that were available in the United States. Rather than sourcing the tubes internationally at a significant cost in both time and money, Cromwell kept the project on schedule by creating a custom-built alternative.
The team collaborated closely with our in-house structural, electrical, mechanical, plumbing, fire protection engineers, and architects, as well as coordinating outside specialists such as equipment designers and civil engineers. The team designed smoke curtains, fire shutters, and a sprinkler system which made use of non-magnetic metals in MRI rooms – all implemented in a fashion that minimized interference with day-to-day operations. The existing medial office building’s fire department connection also had to be rerouted through the ceiling to a new exterior wall.
The medical office building’s location on top of weak soil and its proximity to the New Madrid Fault Line made earthquake resistance a significant consideration. To this end, Cromwell designed a specialized deep foundation system of aggregated piers. A system of intermediate moment frames that can withstand high seismic forces provided lateral support in the main structure while allowing for open spaces and large windows.
 Thoughtful mechanical systems design was provided to ensure a more comfortable, healthy, and energy-efficient workspace. Energy recovery air handling units were installed to pre-condition outside air to save on heating and cooling demands, while variable air volume terminals added the capability to turn down airflow when not needed. Likewise, variable frequency drives were used for fan and pump motors to allow control systems to fluctuate power based on demand and save energy. Heating and chilled water pumps were designed on premanufactured skids and factory assembled for better quality control, making use of integral vertical inline pumps to preserve floor space and reduce vibration, while the women’s center bathrooms were installed with radiant heat panels for added patient comfort.
Thoughtful mechanical systems design was provided to ensure a more comfortable, healthy, and energy-efficient workspace. Energy recovery air handling units were installed to pre-condition outside air to save on heating and cooling demands, while variable air volume terminals added the capability to turn down airflow when not needed. Likewise, variable frequency drives were used for fan and pump motors to allow control systems to fluctuate power based on demand and save energy. Heating and chilled water pumps were designed on premanufactured skids and factory assembled for better quality control, making use of integral vertical inline pumps to preserve floor space and reduce vibration, while the women’s center bathrooms were installed with radiant heat panels for added patient comfort.
MRI equipment rooms were provided with CRAC units for better control over temperature and humidity, vital factors for such sensitive equipment. Exhaust hoods in a new commercial kitchen space were custom designed with makeup air units and conditioned air plenums, not only exhausting cooking fumes but also improving staff comfort. Cromwell placed roof-mounted air-cooled chillers on the third floor, out of the view of patient rooms, and designed a lead-lag arrangement to provide reliability, redundancy, and ease of maintenance while allowing space for future equipment.
After the success of the project, Ozarks Healthcare continues to come to Cromwell for additional projects such as a boiler renovation, energy upgrades, and patient care space renovations in the existing hospital, as well as new clinical facilities throughout their service area.



