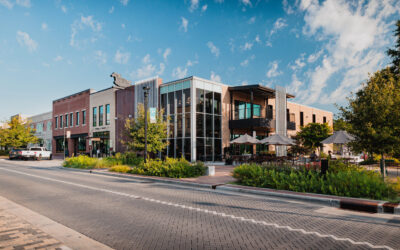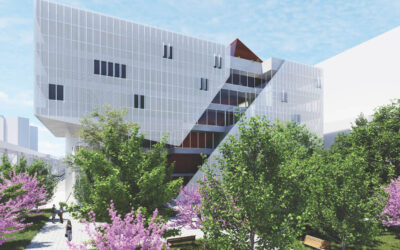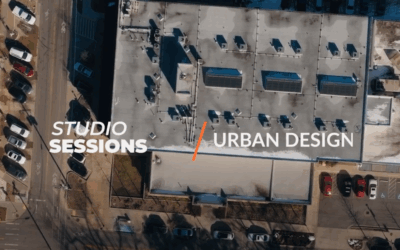Tammy Siler: Tackling Complex Healthcare Projects with Precision
I’m Tammy Siler. I’m the Director of Energy Services at Cromwell. My background is in mechanical engineering. I was a designer for several years before I started in energy services. I did several commissioning projects, retro commissioning.
Describe a challenging project you’ve worked on in the healthcare sector.
Well, one project comes to mind. This is a small project that, and it’s in Little Rock. It was several years ago. It was a clinic that they wanted to add an MRI suite. So, they added two rooms, they renovated existing rooms to make them MRI suites. But the challenge was the location of the chiller that was going to serve these two spaces was in the back of the building, while the MRI units were in the very front. Very visible near the front entrance so there was no room for the equipment there.
So, it was very challenging to run chilled water piping through the entire clinic to get to the back. And spaces above ceilings in healthcare facilities are very full. They’re very, you know, you want to get everything away from the patient areas and put it in the corridor. So it’s very full and very challenging. But, we did it, it was successful. It worked. But it was one of the most challenging and it seems like something that was so simple and easy. But it was very challenging.
What are key differences between designing or commissioning for healthcare versus other facility types?
Yes, I agree those are very similar for design and commissioning because the things that make the healthcare projects stand out are pressure relationships. That’s one key difference that you have to worry about, space pressure differences in critical spaces, whereas you don’t have to worry about that as much in other types of facilities.
Also, there are specific temperature and humidity requirements for a lot of critical spaces, less so in other types of buildings. I know I keep coming back to air pressure relationships, but that it’s so critical to keeping spaces sterile and keeping the air in the spaces it’s supposed to be and flowing in the right direction. And that’s critical to the healthcare environment. So it’s critical for commissioning to ensure that everything is working as it’s supposed to and everything is balanced like it’s supposed to be.
What role does commissioning or design innovation play in your approach to healthcare projects?
I think we have to, innovation is great and new technology is great, but I think we have to make sure it’s right for the client, for the facility, for the end users. And a good example that I can think of for that is several years ago I was designing, it was a hospital project, and I really wanted to use this new product that I thought was going to be great for energy savings – and it’s a product that actually now is common. But at the time, the owner, he felt like that was not quite right. He was concerned about the learning curve from the maintenance staff, and it just wasn’t a good fit at the time.
And so, you know, we have to do what’s right for the project, for the client, for how the building is gonna be operated. So we have to be, I think, certainly be open to new technology and innovative technology, but we have to use it appropriately.
—
This transcript showcases the unique challenges and innovations in mechanical engineering and commissioning within healthcare settings, emphasizing the need for meticulous planning and forward-thinking.



