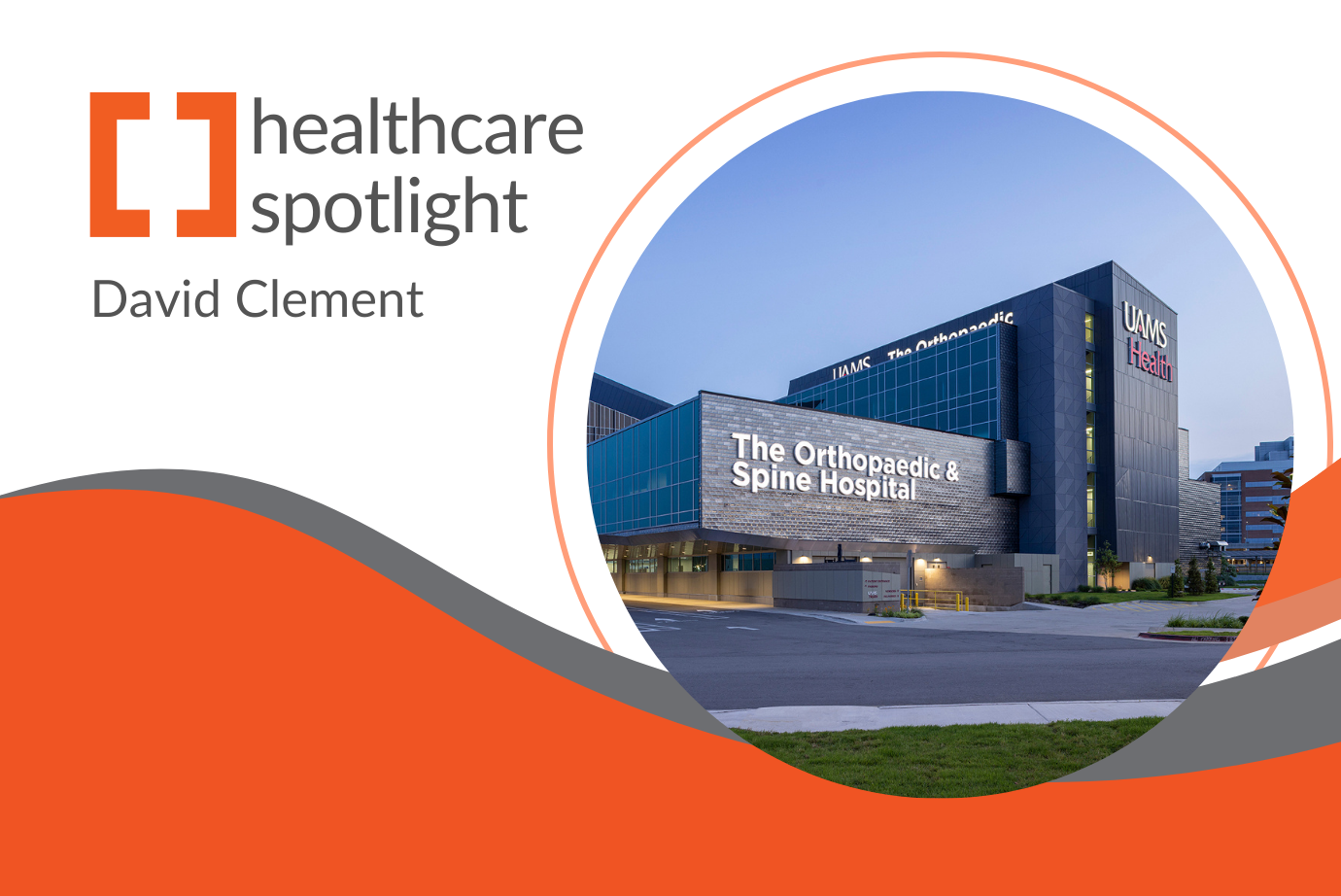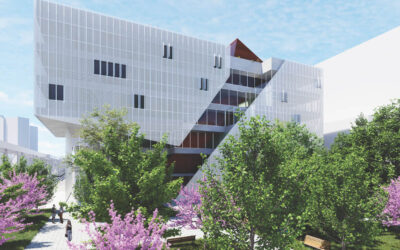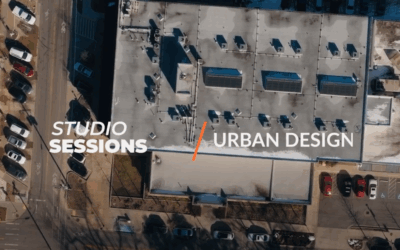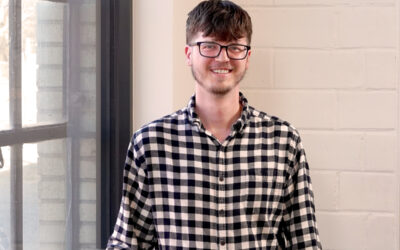As vital as hospitals, clinics, and other healthcare facilities are to our modern everyday lives, they can become even more so in the event of a natural disaster. Unfortunately, those same natural disasters could cause damage to a hospital and limit its ability to help with the aftermath. It’s the role of people like, structural engineer, David Clement to ensure that essential healthcare infrastructure remains safe and strong, come what may.
“It’s critical to design a structure that is safe under a wide variety of conditions for the people who need care and their caregivers and families,” David said. “When you or someone you love is in the hospital, you’ve got plenty of things more important to think about than whether the facility you’re in is safe or not. So, while we are always trying to find ways to help the architect achieve his or her vision for the project, we always do so in a way that will keep the structure and its occupants safe.”
At the same time, safety is not the only concern – a hospital or clinic must also take the comfort of its patients into account, and an engineer must work to provide both.
“For example, every patient room is required to have a window,” David said. “Frequently in patient towers, you will see lightwells in the middle of the building to allow for more patient rooms in the building. As structural engineers, we must design the structure to support the gravity and lateral (wind and seismic) loads that will be placed on it even with large holes in the structure. Or we might have to design a portion of a new roof to be lower so that it doesn’t block existing patient room windows.”
Nor are natural disasters the only time when the structural safety of a medical facility might need to be addressed. Many hospitals are frequently renovated and expanded over time, and structural engineers must find innovative ways to ensure that the existing structure can continue to support such endeavors.
“Having been involved in numerous hospital renovation projects over the years, I realize how critical it is to design for flexibility on the front end,” David said. “I had a project to replace the equipment in an existing catheterization lab at a local hospital. The lab is located in a concrete pan joist and concrete girder structure for which the original structural construction documents were not available.”
Accurately determining the size of the existing steel reinforcement in the concrete was not possible, so David instead utilized carbon fiber reinforcing applied to the concrete members to strengthen the structure. Because the work might have also affected the structure of the adjacent catheterization lab, David also designed steel trusses to temporarily support the concrete girders, meaning that the hospital would only need to close one lab at a time and continue to operate the other.
David’s structural work has proven especially impactful in designing multiple enclosed pedestrian sky bridges for hospitals.
“One involved adding a concrete elevator shaft inside an existing part of a hospital to take patients up to a new skybridge over an existing roof to a new OR complex,” David said. “This helped the hospital get patients to surgery more directly rather than having to take a more circuitous path through the existing hospital on the floor below. Another involved a skybridge over an existing, operational street to provide a connection between an existing hospital and a new outpatient surgery center.”
Whatever the future may bring, David knows that his work will continue to be essential to the world of healthcare.
“Structural engineers quite literally support everything else,” David said. “I am always ready to design a structure that will meet the needs of today’s healthcare practice based on the latest standards in structural engineering.”




