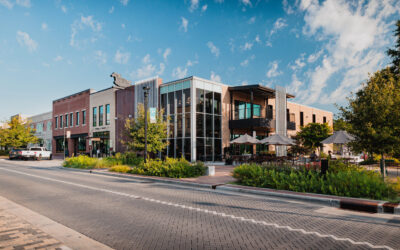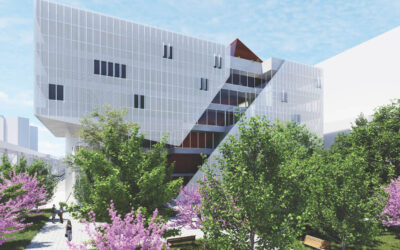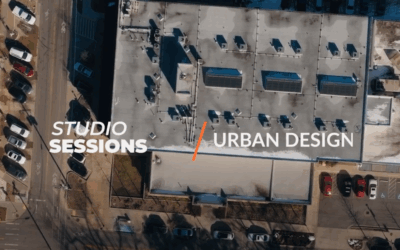John Peterson: Ensuring Accessibility and Flexibility in Civil Engineering
My name is John Peterson, I am the director of civil engineering at Cromwell.
I always try to look at projects as if I’m the one using it. You know, hopefully, at a hospital or medical facility, you know, it’s not a place we always want to go. You know, if we’ve were hurt or something, we have to go there. But sometimes we go there for health, good health, you know, upkeep and things like that. But accessibility is really key, you have a lot of patients that are coming in there that are at their best that day, they may be in wheelchairs, they may be a walkers, they may just be dizzy and not, you know, not feeling well, they’re in a hurry. A lot of times these are emergencies, so patients aren’t paying attention as much when they’re driving in. So we want the driveways and access points to be very easy to navigate easy to get to, you know, you don’t want to have a lot of heavy plants that block views where you might hit somebody because again, the drivers aren’t focused on their driving as much, because they’re in an emergency situation, possibly, or they’re concerned about a family member that’s already in the hospital, but they’re still distracted. And so, you know, safety in the parking lots in the driveways is also key.
The other thing that we really tried to focus on is creating a space that’s endearing, you know, the patients are not on their best day, they’re concerned about their family members. And so you want a space that’s welcoming, you know, so having good landscaping or places to escape, you know, from being inside, in, you know, and dealing with the situation you’re dealing with where you can get out for not only patients, families, but also staff members where you can actually, you know, somewhere to go outside and get some fresh air, see some green grass, you know, and just kind of reset.
So, there’s two things that I see really out there. One is, like I said, the medical treatment changes on a daily basis, the tools to do that change all the time. Imaging is one of those that really, you know, as our technology goes, imaging devices change from MRIs, X-rays, those machines are big, those machines are heavy. So what we need is to always build facilities that are flexible. And you know, that’s making sure the floors can handle the equipment, the walls, you know, sometimes with X-rays or are such you have to have lead containment, because you don’t want to expose patients or people that, you know, to too much of what the machine may put out, but it’s necessary to get the work done.
The other thing is actually physically getting the equipment in and out. When an MRI becomes outdated, it’s a big piece of equipment, how do you get it out of the building? You know, sometimes we might leave, you might put that on the external wall to relax or take out a piece of the wall, remove the equipment, bring it back in because it’s probably not gonna fit through the door. Sometimes we’ll actually put it on the top floor or we can put a roof panel and actually pick it from the roof and take it out that way and put new equipment in. So the ability to change the equipment out and have flexibility to that is really key.
The other thing is with recently, as we saw with the pandemic, the purposes of some rooms in the hospital itself change over time, the need for in this case isolation rooms and isolation wards that the building wasn’t designed for, to be able to quickly get in there and change your HVAC system so you have negative pressure areas. So you can bring contagious people in and contain them in a certain area where they don’t affect the rest of the hospital, the rest of the hospital can function like normal, but during the normal times, you can actually change and go back to the way that that space was originally designed for. So really flexibility, you know, to account for current needs of the hospital and current equipment is one of the big things we have to consider.
So, one of the projects we worked on at Children’s Hospital, it was, you know, like all projects, it takes multiple disciplines. The one that I thought of in particular is, you know, Children’s Hospital was built a long time ago. And it did not have a really good helicopter access. And so with Children’s Hospital being also the burn center, the primary Burn Center for Arkansas, helicopter access was critical. I mean, you’re bringing patients in from accident scenes from other hospitals. And you’ll see it’s an urban environment, it’s already challenged as far as land space and the place to put it. So actually ended up putting it, you know, on the building and or at the side of the building and put it on elevated platform, which serves many purposes. One, it gets the helicopter away from other people. It gets it away from the vehicles, the traffic and area, it’s right on the interstate to get it to provide quick access. So when the helicopter lands, there’s no conflicts between cars and pedestrians, you know, patient can immediately be taken to the right spot, which is most cases of emergency room but so that one, you know, impacts all over the state.



