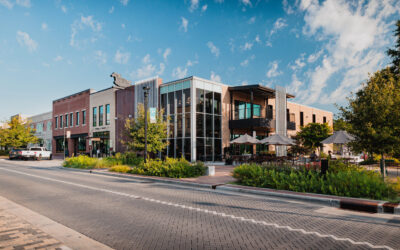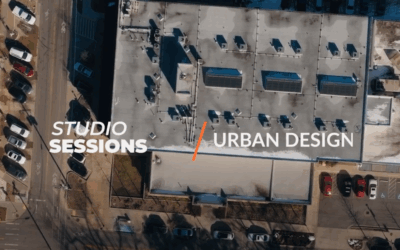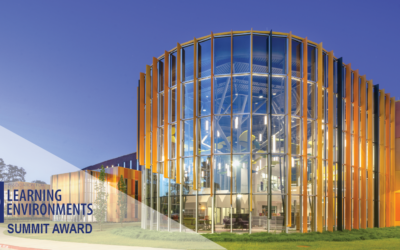The ability to see is often taken for granted, with the vibrant world surrounding us each day. From enjoying sunrises and sunsets to engaging in activities like people-watching, bird-watching and stargazing, sight is integral to the human experience. However, approximately one million individuals in the United States are blind and don’t experience this fundamental aspect of life.
BlindSpace architectural design, although not formally defined, is the approach to designing buildings and spaces with the blind and visually impaired in mind. Its goal is to create environments that enhance the experiences of this community by addressing their unique spatial and navigation requirements, ultimately improving their quality of life.
At its core, BlindSpace architectural design aims to foster human spatial awareness and perception while prioritizing safety and mobility for the blind and visually impaired. Effective BlindSpace design encompasses the following:
- Navigation: Spaces are designed to allow those without sight to move freely and independently.
- Perception: The spaces feature cues, boundaries and components that can be perceived without relying on vision.
- Memory: Individuals without sight can create a mental map of the space, aiding in wayfinding and hazard avoidance.
- Safety: Hazards are minimized or eliminated, with non-visual warnings where necessary.
BlindSpace design consistently accomplishes these objectives, offering a secure, navigable, perceptible and memorable spatial experience for the blind and visually impaired. Architects employ various strategies to achieve these goals, including tactile flooring and paving surfaces, shorelining elements, hazard assessment and the incorporation of olfactory and auditory cues that are perceptible without sight.
Tactile flooring and paving surfaces serve as prime examples, with the familiar yellow pads with truncated domes found at intersections and platform edges. The brightly colored pads create a detectable warning surface that defines the space between a sidewalk and the roadway. These are mandated by the Americans with Disabilities Act (ADA) and are now standard in contemporary architectural design. Other strategies include guide strips, altering flooring textures and defining walking surfaces’ edges.
Blind individuals use their long white canes to explore surfaces in front of them, known as shorelining, detecting flooring and pavement edges. Designers can employ strategies like changing material textures, using different materials with distinctive tapping sounds and positioning walls to enhance shorelining and improve mobility. Shorelining elements, including material changes and sound differentiation, empower the blind to navigate spaces more safely and swiftly. Hazard mitigation requires designers to thoroughly evaluate potential injury locations, minimize tripping hazards and ensure safety in line with ADA guidelines.
Architectural design can also integrate olfactory, auditory and other sensory experiences perceptible without sight. This includes reducing ambient noise, careful placement of equipment and acoustical design. Fragrant plants, fountains and chimes can serve as landmarks and navigational aids.
BlindSpace architectural design challenges designers to think about and understand space in an entirely different way, recognizing that it’s not just about what we see but how we perceive and experience our environment.
This article was written by Ed Levy and originally appeared on AMP Online.



